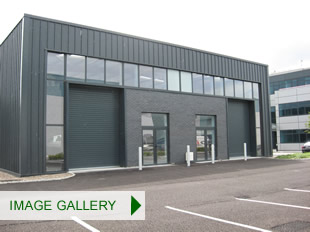
|
Commercial Units > Description
The buildings are constructed of a steel frame with insulated panel external walls, part double glazed elevations, a low pitched insulated metal deck roof, concrete block internal party walls to full height and insulated loading doors. There is secure on-site car parking.
 |
Accommodation
| Unit No. |
Size(sq.m) |
Size (sq ft) |
| Unit 1 |
113.3 sq.m. |
1,856 sq ft |
| Unit 2 |
110.8 sq.m. |
1,871 sq ft |
* Potential to sub-divide into 2 units
Features
-
New warehouse/commercial units suitable for a variety of warehouse, distribution, wholesale and light industrial uses.
-
Situated at the entrance to Euro Business Park with convenient access to the Cork/Waterford N25, Dublin N8, Jack Lynch Tunnel and all main routes.
-
Secure gated site with on site cark parking and CCTV.
-
High specification – ample glazing throughout.
-
Steel frame designed and fabricated to take mezzanine / first floor
-
All mains services available including gas
|

